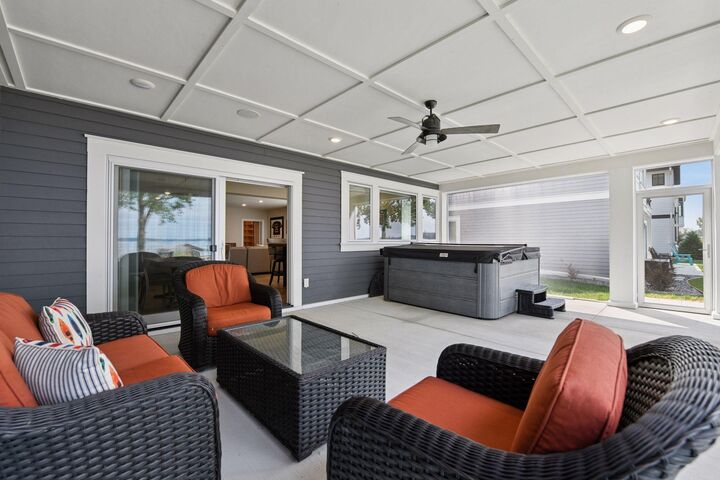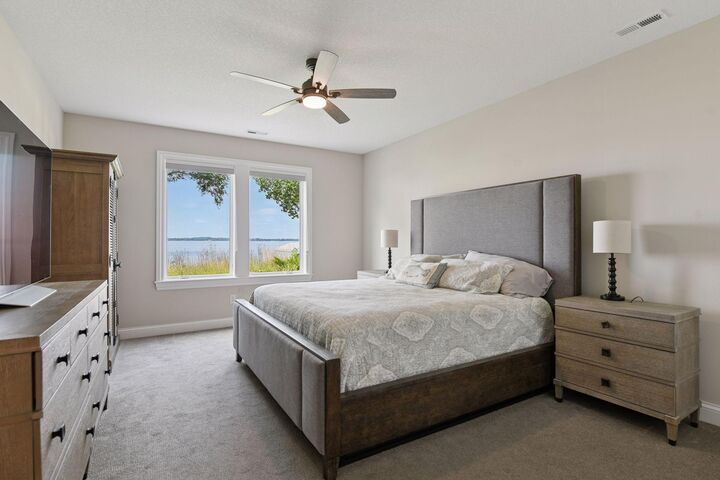


Listing Courtesy of:  NORTHSTAR MLS / Compass
NORTHSTAR MLS / Compass
 NORTHSTAR MLS / Compass
NORTHSTAR MLS / Compass 155 Lakeshore Circle Waconia, MN 55387
Pending (11 Days)
$2,350,000
MLS #:
6773116
6773116
Taxes
$19,592(2024)
$19,592(2024)
Lot Size
0.26 acres
0.26 acres
Type
Single-Family Home
Single-Family Home
Year Built
2022
2022
Style
One
One
Views
West
West
School District
Waconia
Waconia
County
Carver County
Carver County
Listed By
Dan Hollerman, Compass
Source
NORTHSTAR MLS
Last checked Sep 14 2025 at 6:22 AM GMT+0000
NORTHSTAR MLS
Last checked Sep 14 2025 at 6:22 AM GMT+0000
Bathroom Details
- Full Bathrooms: 2
- Half Bathroom: 1
Interior Features
- Dishwasher
- Cooktop
- Microwave
- Refrigerator
- Disposal
- Exhaust Fan
- Double Oven
Subdivision
- Shores Of Lake Waconia
Lot Information
- Irregular Lot
- Public Transit (W/In 6 Blks)
- Many Trees
Property Features
- Fireplace: Family Room
- Fireplace: 1
- Fireplace: Gas
Heating and Cooling
- Forced Air
- Central Air
Basement Information
- Drain Tiled
- Drainage System
- Concrete
- Finished
- Daylight/Lookout Windows
- Egress Window(s)
- Sump Basket
Pool Information
- None
Homeowners Association Information
- Dues: $360/Monthly
Exterior Features
- Roof: Age 8 Years or Less
- Roof: Asphalt
Utility Information
- Sewer: City Sewer/Connected
- Fuel: Natural Gas
Parking
- Attached Garage
- Garage Door Opener
- Asphalt
Stories
- 1
Living Area
- 3,776 sqft
Location
Listing Price History
Date
Event
Price
% Change
$ (+/-)
Sep 06, 2025
Price Changed
$2,350,000
-6%
-145,000
Disclaimer: The data relating to real estate for sale on this web site comes in part from the Broker Reciprocity SM Program of the Regional Multiple Listing Service of Minnesota, Inc. Real estate listings held by brokerage firms other than Minnesota Metro are marked with the Broker Reciprocity SM logo or the Broker Reciprocity SM thumbnail logo  and detailed information about them includes the name of the listing brokers.Listing broker has attempted to offer accurate data, but buyers are advised to confirm all items.© 2025 Regional Multiple Listing Service of Minnesota, Inc. All rights reserved.
and detailed information about them includes the name of the listing brokers.Listing broker has attempted to offer accurate data, but buyers are advised to confirm all items.© 2025 Regional Multiple Listing Service of Minnesota, Inc. All rights reserved.
 and detailed information about them includes the name of the listing brokers.Listing broker has attempted to offer accurate data, but buyers are advised to confirm all items.© 2025 Regional Multiple Listing Service of Minnesota, Inc. All rights reserved.
and detailed information about them includes the name of the listing brokers.Listing broker has attempted to offer accurate data, but buyers are advised to confirm all items.© 2025 Regional Multiple Listing Service of Minnesota, Inc. All rights reserved.



Description